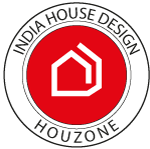Beautiful luxurious houses
Custom Designed House Plans
Get beautifully designed house plans as per your plot size, road directions, number of bedrooms, other requirements, vastu and more. Easily build your dream house.
Welcome to HouZone! The best-customized Home Designs website that offers House Plans and House Designs ONLINE. You can order architectural house design services for House Plans or Floor Plans, Construction Drawings, Interior Designs to help you build a beautiful dream house.
Get step-by-step and personalized guidance in designing and constructing your house efficiently, safely and economically.
Our professional and experienced architectural house design team will discuss and understand your requirements before preparing house designs and drawings to meet your expectations. Whether your requirement is for a small house or a three-bedroom duplex house, or a luxurious villa with a pool, you will get the best house design for your dream house, prepared just for you.
Beautiful contemporary house designs or traditional bungalows, speak with us first before planning to build your house. You will find our house design services professional, competitive and straightforward.
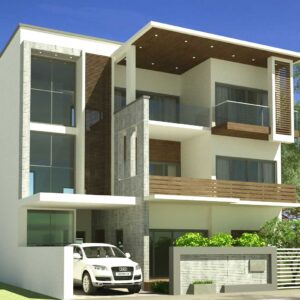



We offer the following professional architectural house plans and house designs services:
Only pay for the design service you need. Our team will advice and guide you throughout your house design requirements.
Get beautifully designed house plans as per your plot size, road directions, number of bedrooms, other requirements, vastu and more. Easily build your dream house.
Floor Plans
Order custom-designed House Plans and House Designs as per your plot size/land dimensions, orientation, number of bedrooms and other spaces required, and as per Vastu. Our house designs are sensible and sensitive, including for kids or old age. Practicality is part of our house designs, with proper and natural ventilation, safety & accessibility. Start with a Floor Plan to start designing your dream house. Please choose the number of bedrooms you require, and with our straightforward pricing, safely order online.
3D Elevation Designs
Get modern, beautiful, and elegant front elevation designs in 3D. Easy to visualize and understand, these elevation designs are custom designed as per the floor plans and your requirements. Our house design team will work closely with you to develop the most beautiful house that expresses your personality.
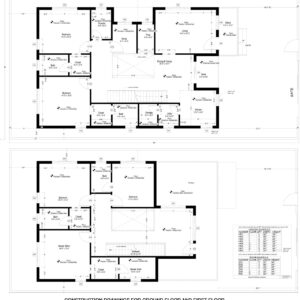
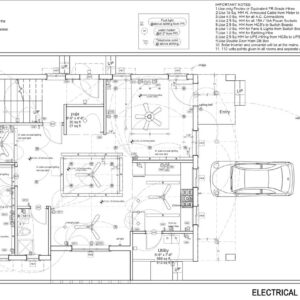
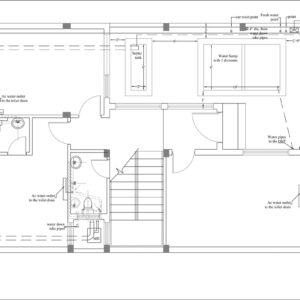
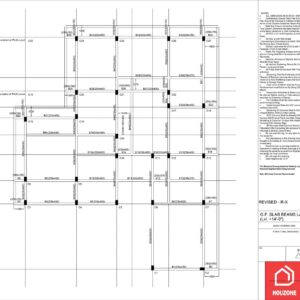
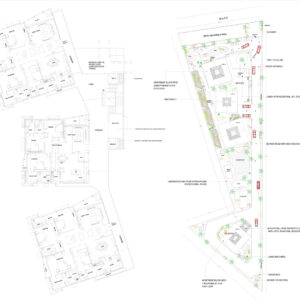
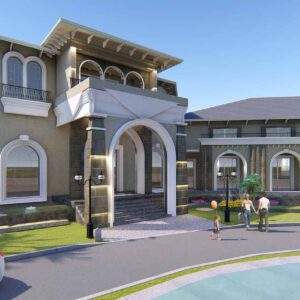
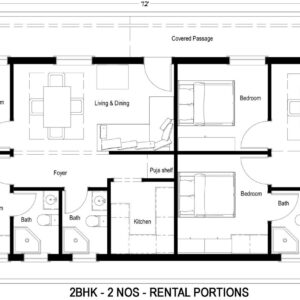
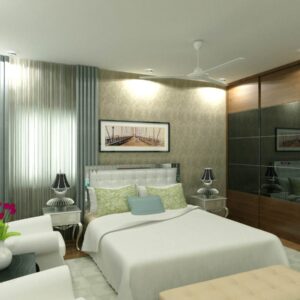
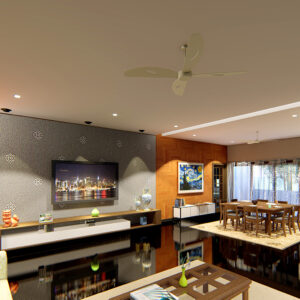
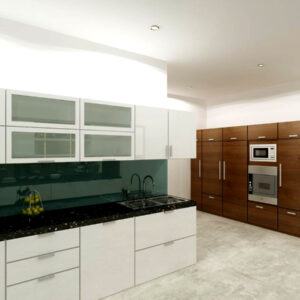
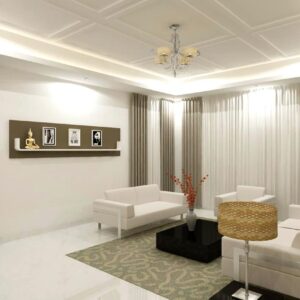
Once you have completed and finalized the floor plans and elevation designs with us, these additional drawings will help you construct your house. You can choose to order them when you are ready and as per your need and requirements.
Are you a developer, contractor, doctor or entrepreneur? Do you own a business? HouZone offers practical and innovative commercial and multifamily residential architectural building designs. We provide customized building designs for multifamily apartment buildings, shops & retail showrooms, automobile showrooms and service centers, offices, medical & dental clinics, schools, marriage/convention halls, and warehouses. Please discuss with our team to know more about commercial building designs.
Our house design team offers custom-designed interiors for a specific room or your entire house. Get the most beautiful and practical house interiors made just for you. All interior designs are created in 3D for easy visual understanding. You will get designs for false ceiling, lighting, wall and window finish, flooring, furniture, including details of dimensions and materials to help you build the interiors just the way you desired.
Floor Plans | Duplex | triplex | Villa | Pool house | simple house plans | small House plans
HouZone offers much more beyond House Plans, Floor Plans, Building Plans and house design consultancy; you will get expert guidance in constructing your house. Build awesome homes yourself, customized to your requirements and within your budget.
Use our step-by-step House Design Services to Save Big Money, ensure the best quality, be in complete control, and construct your beautiful and robust house that lasts forever. So what are you waiting for? Start building your dream house NOW! Contact us via WhatsApp or leave a message in the Chatbox below.

