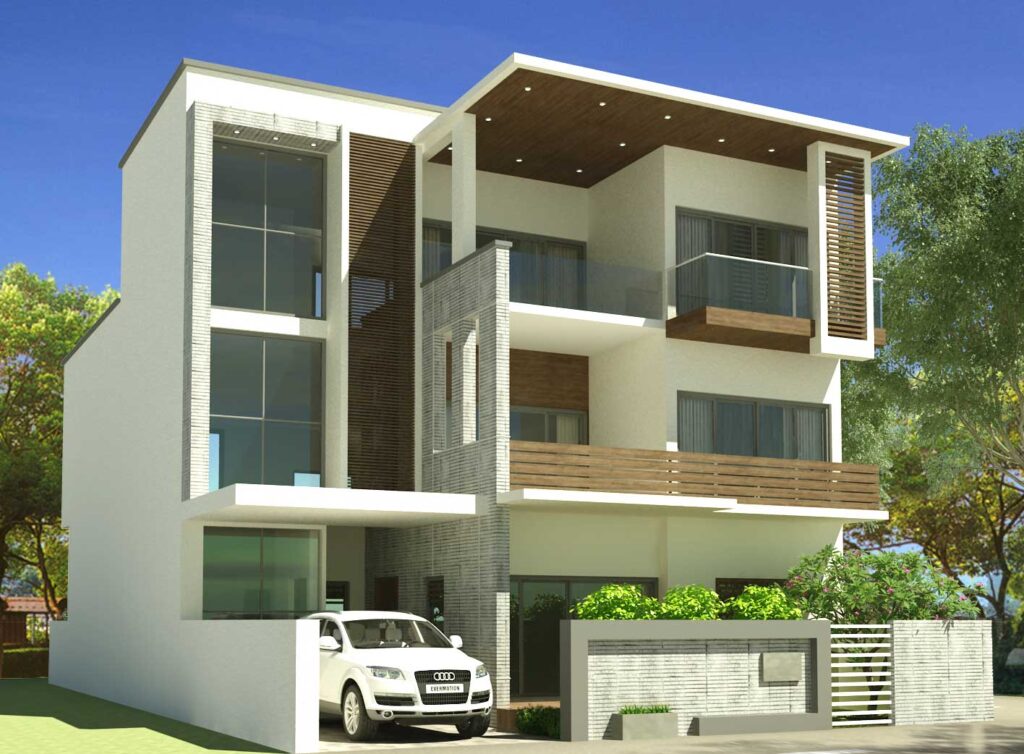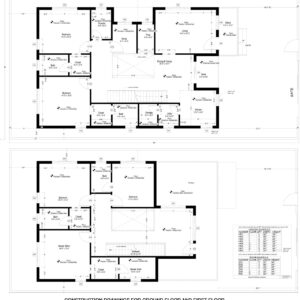Description
What is not included in this order?
- Any modifications to existing floor plans or house design.
- Sectional views.
- 3D view showing the proposed elevation with actual site surroundings.
- No hard copies or prints will be provided. Let’s save some trees.
- Structural recommendations.
Limitations for Elevation Designs.
- Elevation can only be designed after finalizing the floor plans and house design.
- Elevation design will follow the floor plans including location & size of doors, windows, balconies and other such features.
- Materials and colours are for the purpose of representation and may change as per the availability of materials in your area.
- Structural members cannot be deleted or modified for the purpose of elevation design.
- The reference elevation pictures sent by you may or may not be incorporated due to various limitations of the existing floor plan or house design. Although, our team will try to design the elevation as close to your needs as possible.


