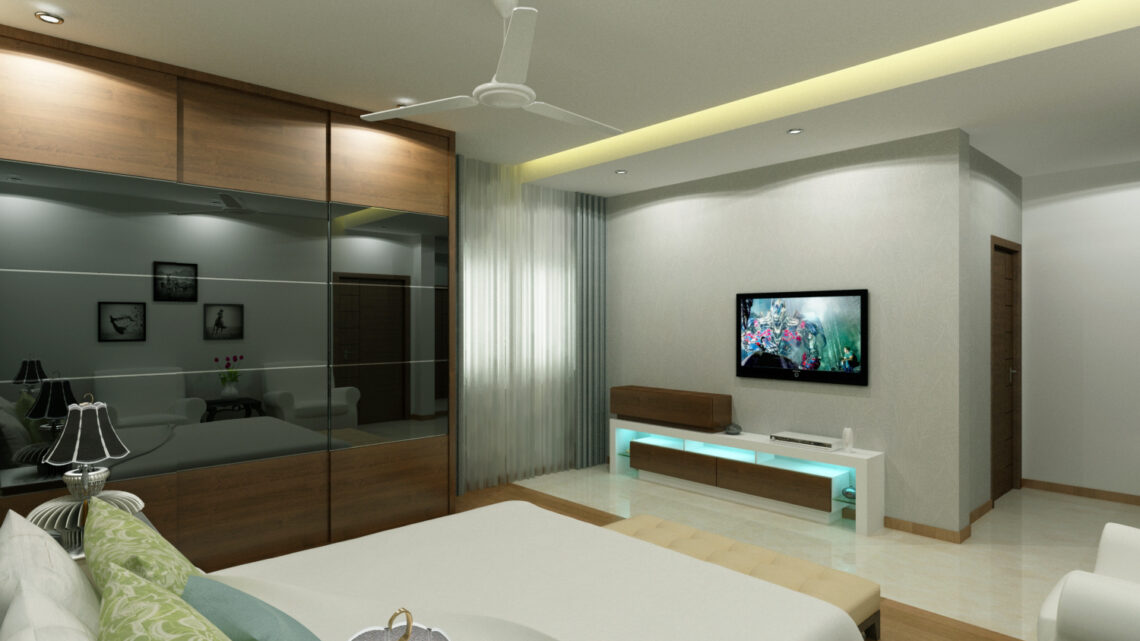
Bedroom Design
Bedroom Design
Unlocking the Secrets of Bedroom Design – When it comes to designing the perfect bedroom, numerous questions pop up: What’s the ideal size? Where should the window be? How should the bed be positioned? Crafting a bedroom that’s comfortable, private, noise-proof, and well-ventilated requires thoughtful consideration.
The Heart of the Matter: Bed Size and Placement
The focal point of any bedroom is the bed, and an ideal king size bed measures 6′-0″ wide and 6′-6″ deep. Designing around this standard provides a solid foundation. Considering a minimum circulation space of 2′-6″ around three sides of the bed ensures easy movement and accessibility.
Sizing it Up: Minimum Bedroom Dimensions
To accommodate the bed and circulation space, a bedroom should ideally measure 11′-0″ x 11′-6″. For kids’ bedrooms with smaller beds, adjustments can be made, but it’s advisable not to go below 10′-0″ x 10′-0″ for a comfortable space.
Adding Storage: The Wardrobe Factor
Integrating a wardrobe into the bedroom requires an additional 3′-0″ of space. This allowance accounts for the depth of the wardrobe and ensures convenient access. With a wardrobe factored in, an optimal bedroom size becomes 12′-0″ x 14′-0″ or 11′-0″ x 14′-6″, depending on the wardrobe’s location.
Window Wisdom: Light and Ventilation
Windows play a crucial role in bedroom design. Optimal placement involves avoiding positions above the headboard and ensuring the window is on either side of the bed. This arrangement provides the best light and ventilation, enhancing the overall ambiance.
Window Wisdom Tip: If placing the window on either side wall is not possible and the only option is to have a window on the headboard side, consider installing slit windows on either side of the bed. This creative solution maintains proper ventilation while working with space constraints.
Recommendations from HouZone.com
HouZone.com recommends a bedroom size of 12′-0″ x 14′-0″ if the wardrobe is inside the room, or 12′-0″ x 12′-0″ with an additional space for a walk-in wardrobe. This advice balances functionality and space utilization.
Beyond Basics: Customizing Your Space
While adhering to these guidelines, consider personal preferences. A bedroom can include additional spaces like a seating area with a sofa, chair, or reading desk. However, striking the right balance is key—too much or too little can impact comfort and functionality.
Conclusion: Designing with Purpose
Creating an ideal bedroom involves a careful balance between necessity and extravagance. A well-thought-out design caters to individual needs, ensuring comfort without compromising functionality. So, whether it’s a cozy retreat or a multifunctional space, the perfect bedroom is a harmonious blend of form and function.
