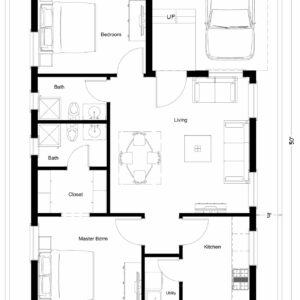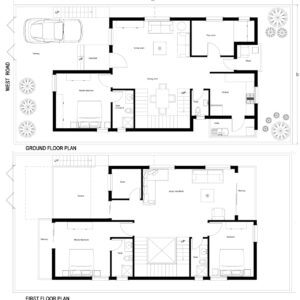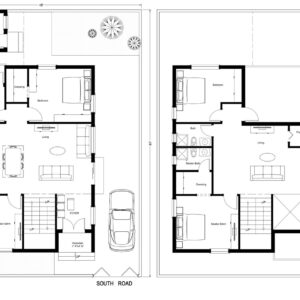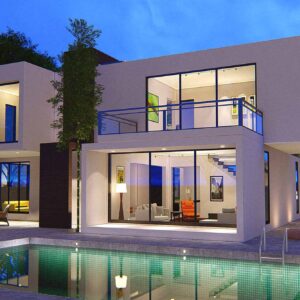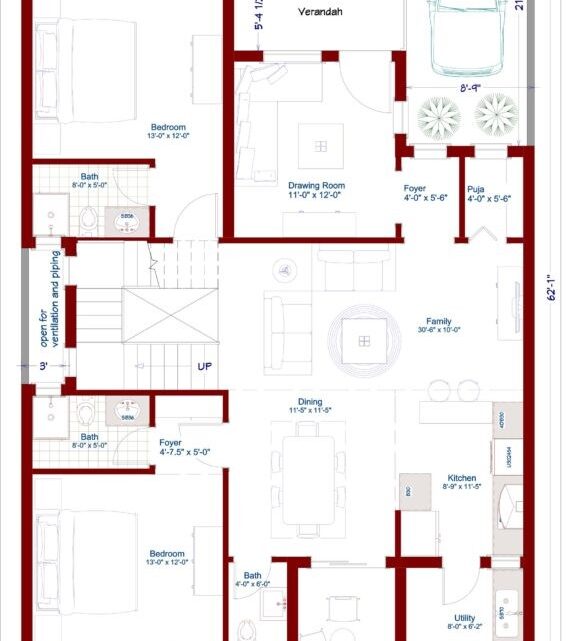
A 4-Bedroom Duplex House Plan on a 240 Sq. Yards Plot
Crafting Comfort: 35’x 62′ house plan
Embarking on a journey to create a comfortable haven, a client approached HouZone.com for a 35′ x62′ house plan service, their vision encompassed a 4-bedroom dwelling on a 240 Sq. Yards plot.
Client’s Specifications for 35’x 62′ house plan
The plot, facing north, set the stage for a duplex house featuring four attached toilets and an additional common toilet/powder room. The client also sought the inclusion of a study area and a gym room, with a keen eye on Vastu compliance.
Design Process
HouZone.com’s Architectural House Design team set out to fulfill these requirements. They sketched a preliminary design that prioritized proper ventilation in all rooms, allocating space in the front and back for natural airflow and a potential garden. After a few client-requested revisions, the final drawings were presented, earning the client’s satisfaction.
Ground Floor Design
The ground floor layout thoughtfully balances functionality and aesthetics. A formal drawing room welcomes guests at the entrance, while a separate family and dining area caters to diverse family needs. Vastu principles guided the placement of a puja room in the North East. The open and contemporary kitchen design encourages family interaction. An additional deck area extends the dining space into a semi-outdoor retreat overlooking the back garden, ideal for breakfasts and evening tea.
A utility space adjacent to the kitchen serves practical needs like dishwashing and housing appliances such as washing machines and UPS units. Two bedrooms with attached toilets and built-in wardrobes complete the ground floor’s residential quarters.
First Floor Elegance
Ascending a double-height, open-well staircase, family members reach the first floor, where another family room/entertainment area awaits. Two bedrooms with walk-in wardrobes offer personalized retreats. The master bedroom boasts a spacious bathroom with a Jacuzzi and a generous walk-in wardrobe. The first floor also hosts a study space, a gym, and expansive terrace areas on the East and North sides, capitalizing on scenic views.
Ventilation and Optimization
Emphasis on proper ventilation and strategic space utilization ensures that each room fulfills its purpose seamlessly. The design not only aligns with Vastu principles but also prioritizes practicality and cost-effectiveness, facilitating straightforward construction.
Conclusion on 35′ x62′ house design
The collaborative efforts of the Architectural House Design team at HouZone.com have resulted in a practical and economical 35′ x62′ house design. Aligned with Vastu principles, the client is now on the path to bringing their dream house to life, thanks to the thoughtful and appreciated design expertise provided by HouZone.com.
If you’re envisioning your dream home, visit www.houzone.com for quality designs and online house design services. Let us transform your dream into a tangible reality.

