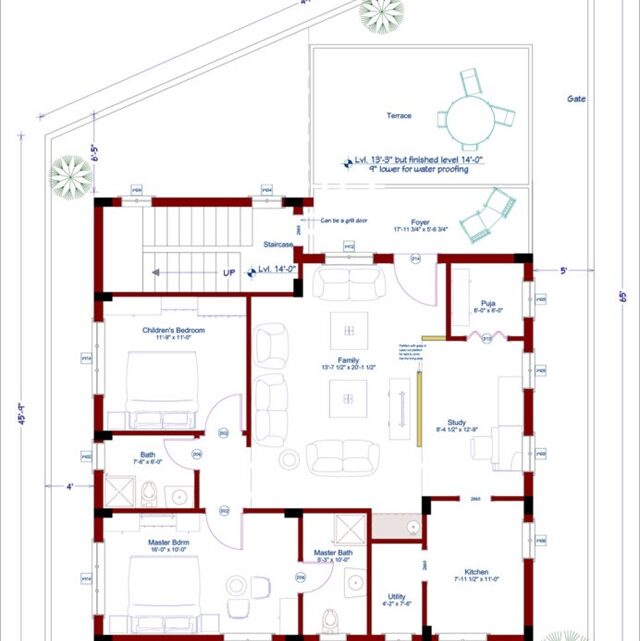
Luxurious 4-Bedroom Duplex Villa
A customer requested a design for a 4-bedroom luxury duplex home that allows for the option to separate the two floors for future rental purposes, while still being connected for current use.
The house is planned on a 45-foot square plot with an extra triangular area in the northeast corner.
The design adheres to Vastu principles, and the HouZone team of architectural designers came up with an initial draft. After receiving the customer’s input, they finalized the house plans.
Communication between the client and our design coordinator was mainly online, with occasional phone calls as needed.
The ground floor includes 2 bedrooms and features stairs that connect to the first floor both inside and outside the house. Following Vastu, the kitchen is in the southeast corner, linked to the dining area, which opens to an outdoor deck on the east side for enjoying breakfast outside.
There’s also space around the house for ventilation, and all rooms, including bathrooms, have external ventilation.
The first floor mirrors the ground floor layout but swaps the dining area for a study and the kitchen for either a pantry or an extra bedroom. A terrace garden sits atop the covered parking area. This design has received professional acclaim.
If you’re dreaming of building your own house and need professional assistance, visit www.houzone.com to access a range of house design services online, including house plans, structural designs, and plumbing/electrical drawings. Everything from ordering, payment, and receiving the drawings is done online.
