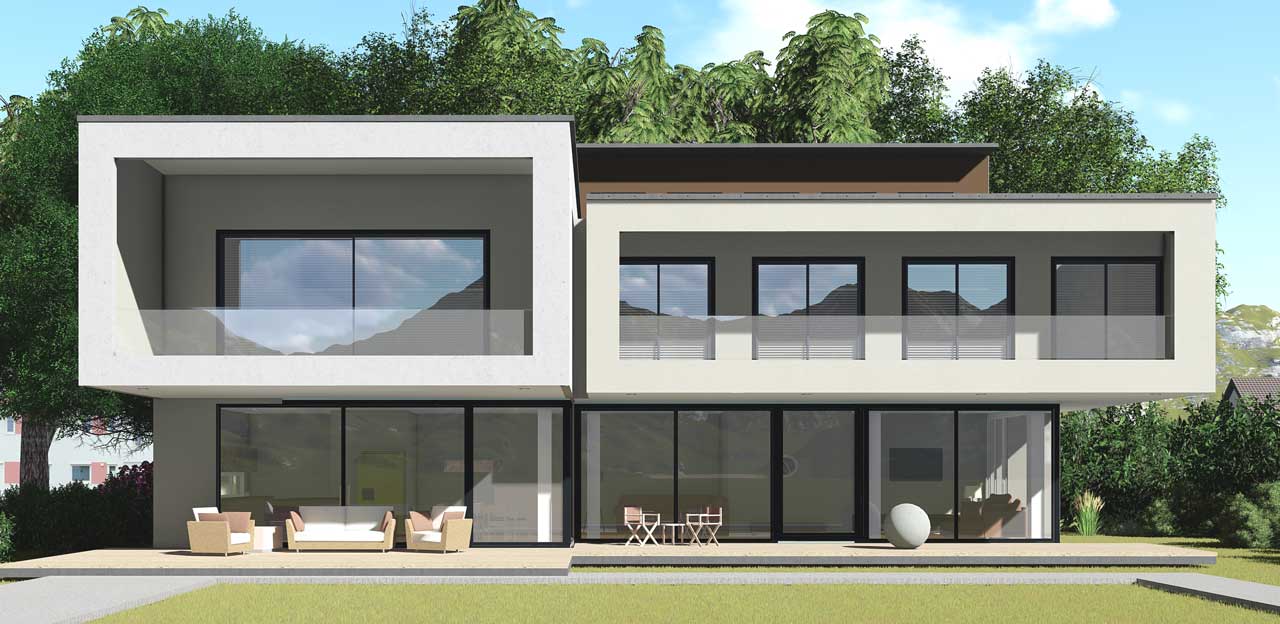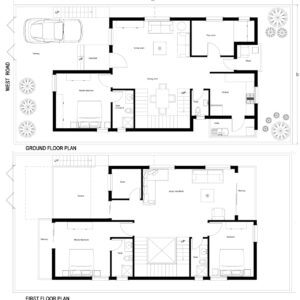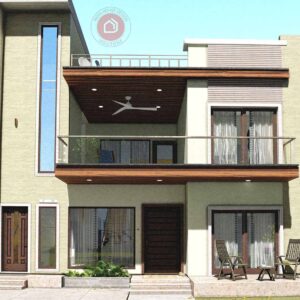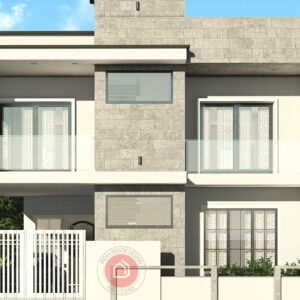Description
We have assumed the time period of 12 months to deliver this full house design service. We will continue providing our services beyond the 12 months as long as you need our services. Additional fees on a pro-rata basis may apply.
All sales & orders on Houzone.com and Indiahousedesign.com & customization/modifications are final. No refunds or exchanges can be given once your order is processed.
All house plans and house designs are designed to conform to the Indian National Building codes.
You may need a septic tank design unless your Plot has a sanitary sewer system already connected
House Designs made by Indiahousedesign.com and the drawings made by Houzone.com and Indiahousedesign.com does not have a professional Architect’s stamp on them. If your municipal corporation requires one for submission & approval, they will only accept a stamp from a professional licensed Architect in your area where you plan to build. In this case, you will need to take your house plans to a local engineer or architect for review and stamping.
We can issue a drawing with Professional Architect’s Stamp at an additional cost for other purposes such as Bank loans, Personal Satisfaction, etc. but not for municipal building permission.
- You will get a complete house design & drawings for a Single Floor or 2 Floor or Duplex House for a Single Family.
- The House Design and House Plans will be Custom Designed by our Architectural Design Team as per your requirements, plot size, road direction, setback requirements, space requirement, style and budget.
- Vastu Compliant if required.
- Add or edit any space or room in the house design as per your requirement and we will design the house accordingly, only limited by the number of bedrooms as per the order.
- You can mention the building zoning guidelines or the open spaces to be left around your house. If you are not sure, we will design the house as per NBC.
- House Designs & house plans may have bedrooms, toilets/bathrooms, Kitchen, Living & Dining areas, Laundry Room, Closets, Mud Room, Study / Computer Nook, Attic, Balconies, Dressing room, Storage, Porch, Car Parking, Decks, Sit-outs, lawns, garden, pool, courtyards and more.
- Internal Staircases for two Floor or duplex House Design.
- External Staircase to access the upper floors, rental portions or terrace.
- Car Parks or Garages.
- Sitout / Deck / Patio may be provided as per the design requirements and space.
- Maid’s room or Home Office Space may be designed as required additional to the bedrooms.
- Room Sizes will be as per Ergonomics Standards, for best Quality of Life.
- Proper Ventilation for both Air and Light will be incorporated during the Design and this feature cannot be compromised.
- This house design & house plan does not cover multiple portions for Guests or Secondary Family suites, Rental portions or any additional rooms as bedrooms.
- This house design & house plans will include Room Names with Room Dimensions and basic Furniture Layout, explaining the circulation of the house.
- Sizes of Doors and Windows will be as per the Standards and sizes of the opening dimensions will not be marked on the drawing.
- The house design & house Plans are pre-checked for Civil / Structural & Construction requirements and you can use these drawings to actually construct your dream house. You may need additional drawings and details to do so.
- A Draft Floor Plan of the house design will be first sent to you, you may provide your inputs and after receiving your Inputs, we will send you the final drawings.
- Any modification or small changes or revisions can be ordered additionally if not already covered by your order.
- All communications with the Design Team will be via electronic text messaging only.
- Appointments can be booked online for design discussions.
- You can send your Plot Plan Dimensions via a sketch, site photos, Google Maps Location, existing drawings or other information.
- No Hard Copies or Print outs will be provided. Let’s save a few trees and our environment.
- You can only order only one house design or house plan per Order. We will work with you on multiple options and possibilities.
HOW TO ORDER THIS HOUSE DESIGN
- Please fill the House Design Requirement during checkout.
- Make Online Payment using our secure payment gateway.
- Once we receive the Payment and your requirements, we’ll contact you to start the design process.
TIME PERIOD: 12 MONTHS
All good things take time, please be patient.
Our team will get in touch with you shortly after placing your order and discuss the design possibilities. We will work with you closely to deliver the designs and drawings to help you construct your dream house easily.
All designs and drawings take time and some take additional time based on the complexity of the design and requirements.
Our Design Team tries to process and design your dream house as soon as possible. We may take up to 10 Working days, excluding holidays to send you a design or a drawing. In the case of construction, engineering or structural drawings, the time required will be between two to four weeks.
Patience is a Virtue
REFUND POLICY
Indiahousedesign.com has the following refund policy:
- 80% refund of your amount if the order is cancelled within 24 hours of placing the order.
- No refund if the order is cancelled beyond 24 hours of placing the order.
- No refund if Drawings (either Draft or Final) are sent to you.
SUBJECTIVE POLICY
We take great care while designing your dream house and our Architectural Design Team ensures that most of your requirements are incorporated in the design, yet sometimes it’s not possible to properly design with the limitations of space and plot or meet all your expectations.
We try our best in giving equal & best service to everyone and try to satisfy your requirements, yet we are dependent on Technology and we are humans, hence, we do not provide any guarantee that our Service or Design will fully Satisfy you.
Design is subjective in nature, the same design may be appreciated by some and criticized by others.
In such rare cases, where you find that you are not happy with the House Design or House Plans provided by Indiahousedesign.com, please discuss the limitations with our design team, they’ll be happy to provide alternatives or support you with the design.
We will try to provide you with the rooms & spaces required by you, but we will be constrained by the available area since we cannot provide rooms smaller than standard sizes & spaces which are not functional, hence, we will use Priority Design System to provide you with the most important rooms first, without which the house will not function and then try to provide rest of the spaces & rooms as per the available area. We will not compromise on the Ventilation and minimum room size/space size/staircase size, etc., hence it may be possible that all the required or desired rooms do not fit into the house design due to area constraints.
VASTU POLICY
We follow 100% Vastu as per all agreed Principles of Vastu if you choose to get your house designed as per Vastu. Although despite our best efforts, due to various limitations in terms of Ventilation, Space constraints, we do not guarantee that the house designed for you will be fully Vastu Compliant, few deviations from Vastu norms may be required to ensure good Ventilation and Circulation.
We do not design the house as per any Special Vastu or as per the requirements of Your Vastu Pundit. We will not be able to comply with your requests in such cases where you wish that the House be designed as per your specific Vastu Norm. We will only design the House as per the Standard Vastu Principles that Indiahousedesign.com follows.
COPYRIGHT POLICY
All Designs, Drawings and Information shared with you are copyright protected and belong to Indiahousedesign.com or houzone.com
You are not authorized to share or copy or build your House as per the Design and Drawings and information provided by Indianhousedesign.com without Permission / NOC.
Please read our Terms & Conditions for more information.
WITHDRAWAL OF SERVICE
Indiahousedesign.com reserves the right to cancel your registration and withdraw any or partial or all the house design services extended to you without prior information or consent from you. Please feel free to contact our support team at mail@indiahousedesign.com for more information.
We follow a strict No Harassment Policy and we do not tolerate any kind of bad behaviour, whether written or verbal and we will initiate strict action against the person responsible, including the filing of charges.
AGREEMENT OF ABOVE TERMS & INFORMATION
By agreeing to order our Services, it is understood and believed that you have read our terms and conditions completely and the relevant information as mentioned above and in our terms & conditions page and that you fully and totally agree with it.





