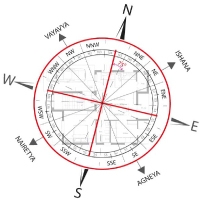7 Vastu Principles you should use in Duplex House Plans Vastu is an ancient Indian knowledge related to the design of buildings & its rules help design an space.
A house developed based on Vastu is considered to bring in good fortune, overall health, happiness & prosperity to the whole family.
Vastu principles are as relevant today as they were important in the past.
Here are 7 Vastu Principles considered while designing your dream home.
1. South West Portion of the house shall have the tallest part & should be used for Master Bedroom or Master’s living.
2. North East portion of the house needs to have good light & well ventilated. You can locate an underground water tank in this area.
3. Toilets inside the house location are on the West or Southside. Avoid them on the East & North sides.
4. The kitchen’s first location is in the South East portion of the house.
The second location is in the North West.
No water element or supply should be kept in the South East.
5. Staircase inside the house must be on in the South or West portion. Avoid in North East & Northside.
The staircase shall always be clockwise while climbing up.
The staircase starts from the North direction climbing towards the South or East towards the west.
6. The house’s main gate & main door should be on the North Eastside. Avoid in South West.
7. Area left for setbacks on the East & North side of the house will have to be more than South & West.
Leaving space all around the house is best as it brings in proper ventilation & helps in overall prosperity.
Many more parameters of Vastu need considering while designing a house & only an experienced Vastu House Designer can genuinely design a home properly.
We recommend that if you plan to build your dream house, please employ Vastu Principles as Vastu is a Science that brings happiness, health and prosperity to the family.

