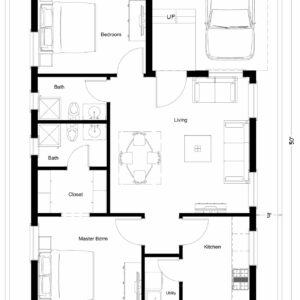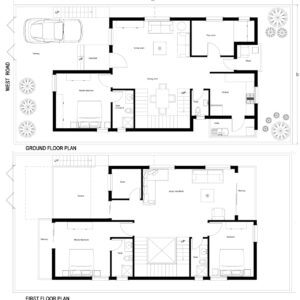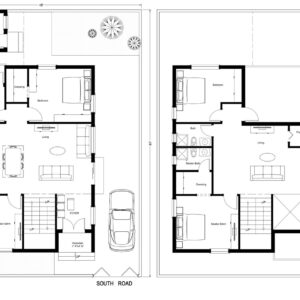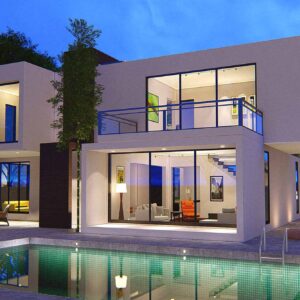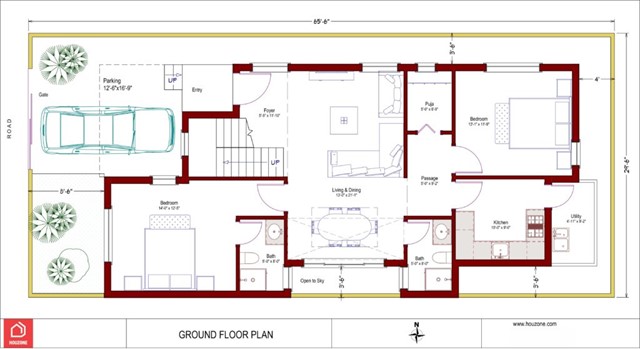
65′ x 30′ 4-Bedroom Duplex
65′ x 30′, 4-Bedroom Duplex: A Vastu-Compliant Oasis on a 214 Sq. Yards West Facing Plot”
At houzone.com, a discerning client envisioned their dream home — a West Facing Plot measuring 65′ x 30′ 4-bedroom duplex gracefully nestled on a 214 Sq. Yards . Their specifications included adherence to Vastu principles, open spaces on at least three sides, a designated car park, a study room, and a preference for a terrace or balconies on the first floor. The challenge was to craft an economically sound yet robust construction.
Ideation and feedback on design
Our team of Architectural House Designers and Construction Professionals dedicated three days to ideate and create various alternatives tailored to the client’s needs. The resulting draft design not only impressed the client but also demonstrated our ability to understand and deliver exceptional drawings online, eliminating the need for on-site visits or face-to-face meetings.
The client’s valuable feedback on bedroom and toilet sizes prompted swift revisions, seamlessly executed within the complimentary modification phase. The final design was met with immediate appreciation, propelling the client into the exciting phase of constructing their dream abode.
Ground floor Design
The ground floor of this 65′ x 30′, 4-bedroom duplex boasts a strategically positioned car park, Vastu-compliant entrance from the North West, and a welcoming foyer preceding the Living & Dining area. The staircase, thoughtfully placed near the entrance, ensures easy access for first-floor residents without traversing through the entire house. Ideal for families with teenagers, this layout balances privacy and comfort.
The South East placement of the kitchen adheres to Vastu principles, complete with a utility area for dishwashing and laundry. Two bedrooms, each with an attached toilet, and a puja room fulfill the client’s specific requirements.
First floor Design
Ascending to the first floor reveals two bedrooms, each with an attached toilet, fostering a sense of privacy. A cozy family area encourages casual interaction, while a study room with access to the terrace in the North East provides an outdoor retreat.
The minimalist and contemporary design, meticulously following Vastu guidelines, is not only aesthetically pleasing but also budget-conscious. Each room ensures proper ventilation, and ergonomic room dimensions enhance the overall livability.
If you’re envisioning your dream home, visit www.houzone.com for quality designs and online house design services. Let us transform your dream into a tangible reality.

